|
Before we even saw this house
in person, we new it was the right one for us!
Click on a picture
for larger view!
|
|
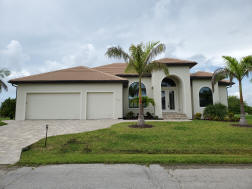
|
|
The house. |
|
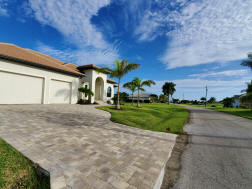
|
|
The house. |
|
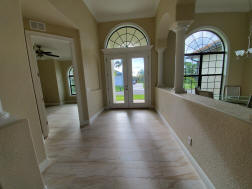
|
|
Entryway with Carol's office (den) on left. |
|
|
|
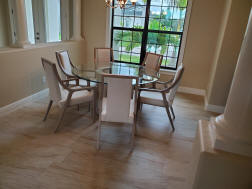
|
|
Dining Room. |
|
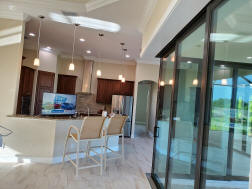
|
|
Kitchen. |
|
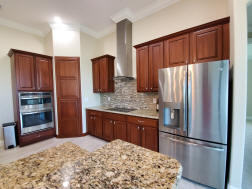
|
|
Kitchen. |
|
|
|
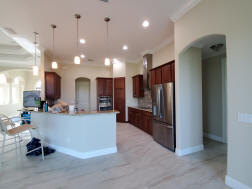
|
|
Kitchen. |
|
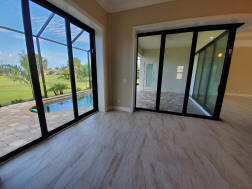
|
|
Breakfast nook. |
|
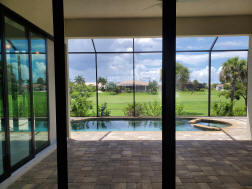
|
|
From house looking out to lanai. |
|
|
|
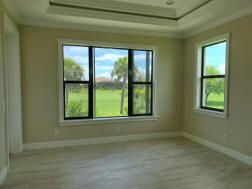
|
|
Master bedroom view of golf course. |
|
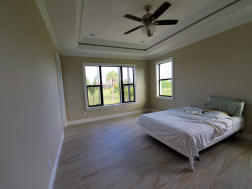
|
|
Master bedroom. |
|
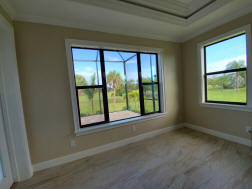
|
|
Master bedroom. |
|
|
|
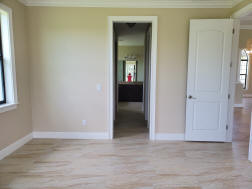
|
|
View of master bath hallway. |
|
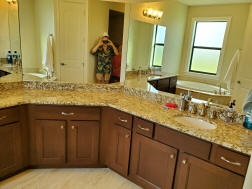
|
|
Master bath. |
|
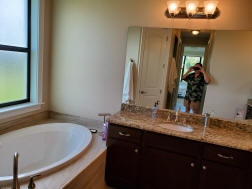
|
|
Master bath. |
|
|
|
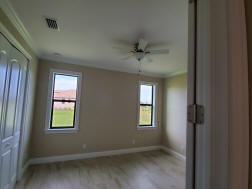
|
|
Lou's office. |
|
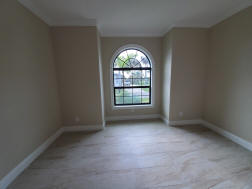
|
|
Carol's office. |
|
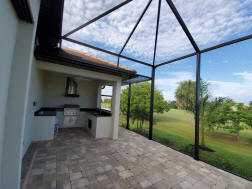
|
|
Outdoor kitchen and lanai. |
|
|
|
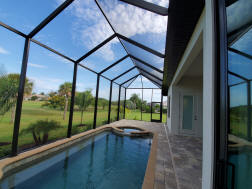
|
|
Lanai with pool. |
|
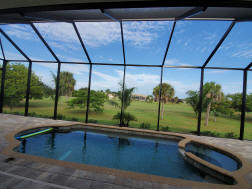
|
|
Pool. |
|
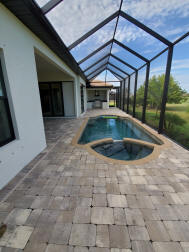
|
|
Lanai and pool. |
|
|
|
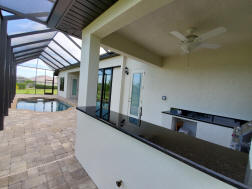
|
|
Outdoor bar/kitchen. |
|
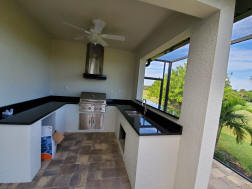
|
|
Outdoor kitchen. |
|
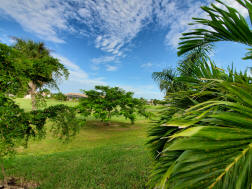
|
|
Backyard. |
|
|
|
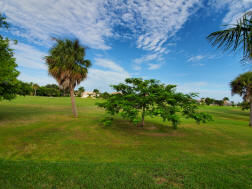
|
|
Backyard. |
|
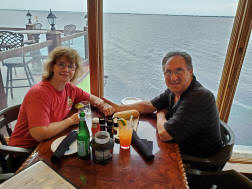
|
|
Carol and Lou at The Captain's Table in Fisherman's Village in Punta Gorda. |
|
|
3 beds 3 baths
2,551 sq ft • .27 acres lot garage 3/car
Year built 2018
•Master Bedroom Dimensions: 13 x 18
•Bedroom 2 Dimensions: 11 x 13
•Bedroom 3 Dimensions: 12 x 11
•Master Bedroom Features: Ceiling Fan(s), Walk-in Closet(s)
•Bedroom 2 Features: Ceiling Fan(s)
•Bedroom 3 Features: Ceiling Fan(s)
•Full Bathrooms: 3
•Dining Room Dimensions: 13 x 10
•Kitchen Dimensions: 16 x 15
•Kitchen Features: Breakfast Bar, Closet Pantry, Granit Counters
Exterior and Lot Features
•Patio And Porch Features: Screened
•View: Golf Course
•Lot Size Square Feet: 11629
•Den Dimensions: 13 x 11
•Den Features: Ceiling Fan(s)
•Great Room Dimensions: 20 x 19
•Great Room Features: Ceiling Fan(s)
Appliances
•Built-In Oven
•Dishwasher
•Disposal
•Range
•Range Hood
•Refrigerator
•Cooling Features: Central Air
•Heating Features: Central, Electric
•Pool Features: Pool Features: Gunite, In Ground, Outside Bath Access, Pool
Alarm
•Spa Features: In Ground
Land Info
•Lot Description: FloodZone, In City Limits
•Garage Features: Garage Dimensions: 21x30
Homeowners Association
•Association Fee: 100 ?
•Association Fee Frequency: Annually
•Source Neighborhood: PUNTA GORDA ISLES SEC 12
•Subdivision: PUNTA GORDA ISLES SEC 12
Description: This newly-completed, 3 bed/3 bath + den home w/pool in Punta Gorda
Isles w/views of St Andrews South golf course. Home has all the upgrades you'd
choose for yourself - porcelain tile flooring, granite & solid wood cabinetry in
kitchen & baths & designer hardware & fixtures. Architectural details include
columns & arches surrounding the entry & formal dining, crown molding, tray &
double tray ceilings & zero-corner sliding glass doors in the great room that
open to the lanai. The kitchen features a breakfast bar, corner closet pantry
w/cabinet front door, stainless steel appliances including beautiful range hood
& ample cabinet & counter space. Plenty of room for entertaining w/a formal
dining area & large breakfast nook adjacent to the kitchen. The split bedroom
floor plan offers a large master retreat w/private bath, two walk-in closets &
walk-out access to the lanai.
The master bath has dual sinks, a corner tub & separate walk-in tile shower.
One guest room offers a private bath w/access to the lanai doubling as a pool
bath. Outside, the lanai has an in-ground pool w/attached spa plus a beautiful
summer kitchen w/granite counters, stainless grill & outdoor bar.
|